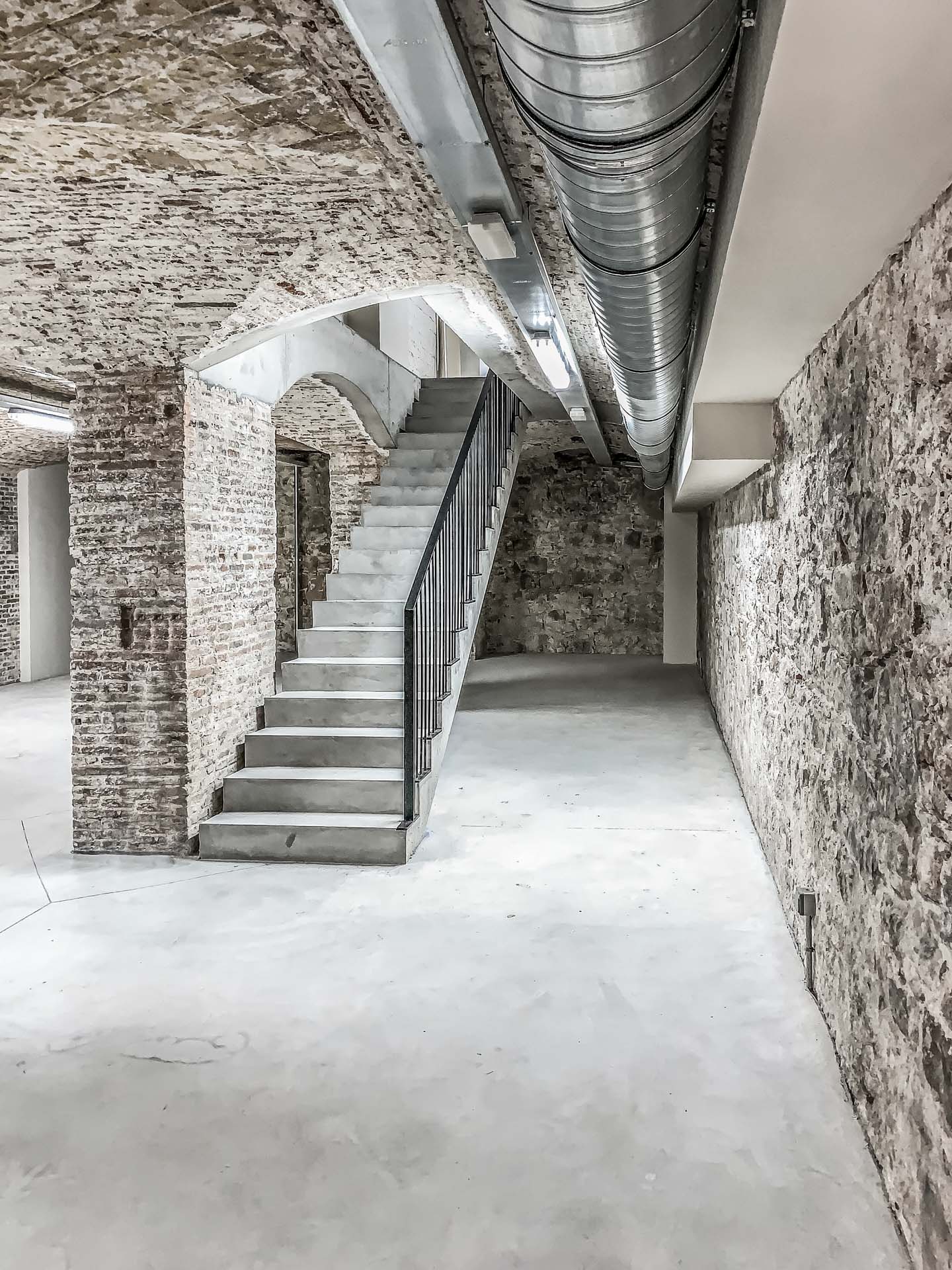


In the Santa Caterina district of Barcelona, the refurbishment of this premises is planned for commercial use. The premises have little surface area on the ground floor, while the space in the basement grows. The project creates a platform connecting to the basement to the ground floor with a wide staircase and a lift. The ceilings and vertical walls are cleaned leaving visible the existing structure dating from the 19th century.
Barcelona, 2018-2019
150 m2
Maximus Venture Investment
JFG Consultors
Pilmont Vitan